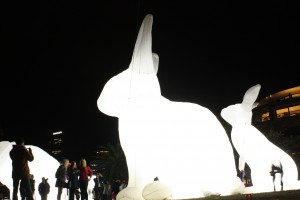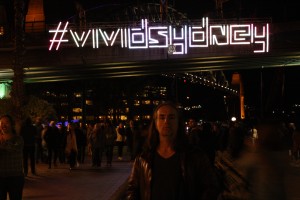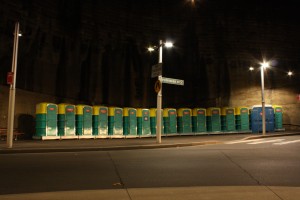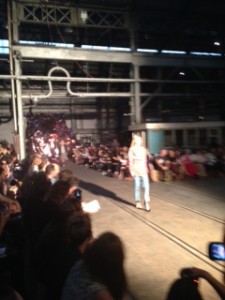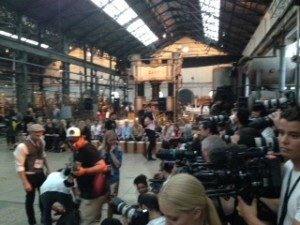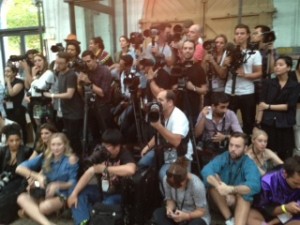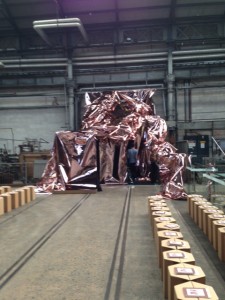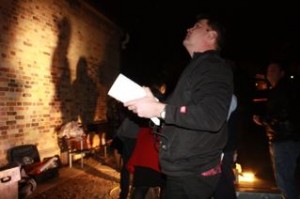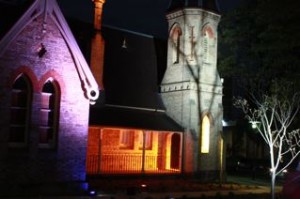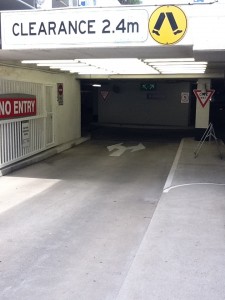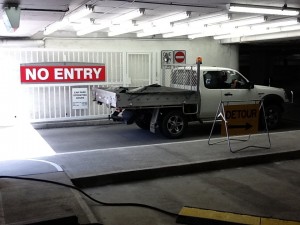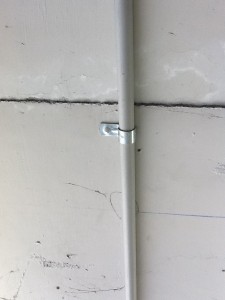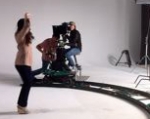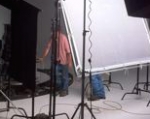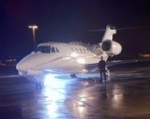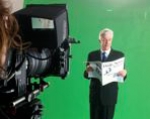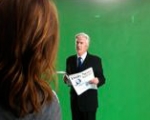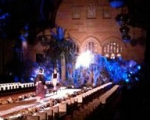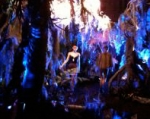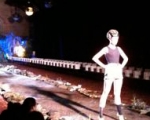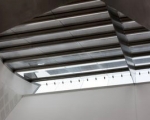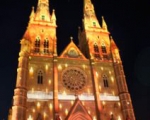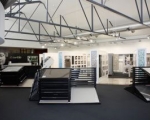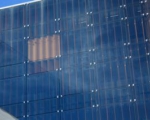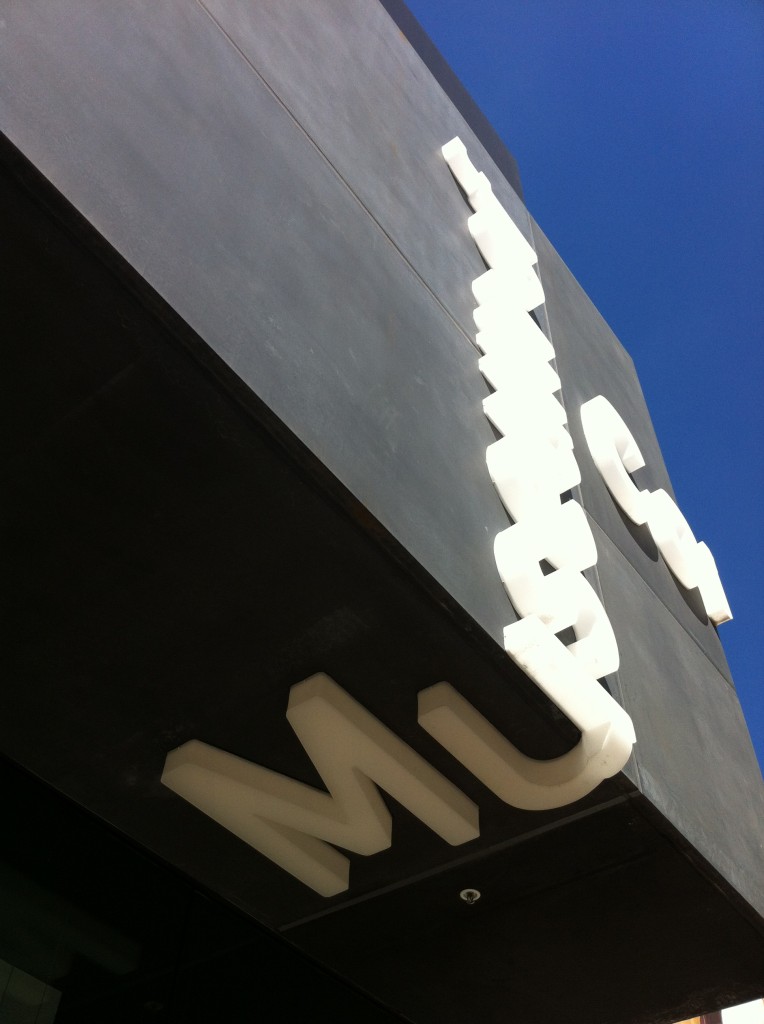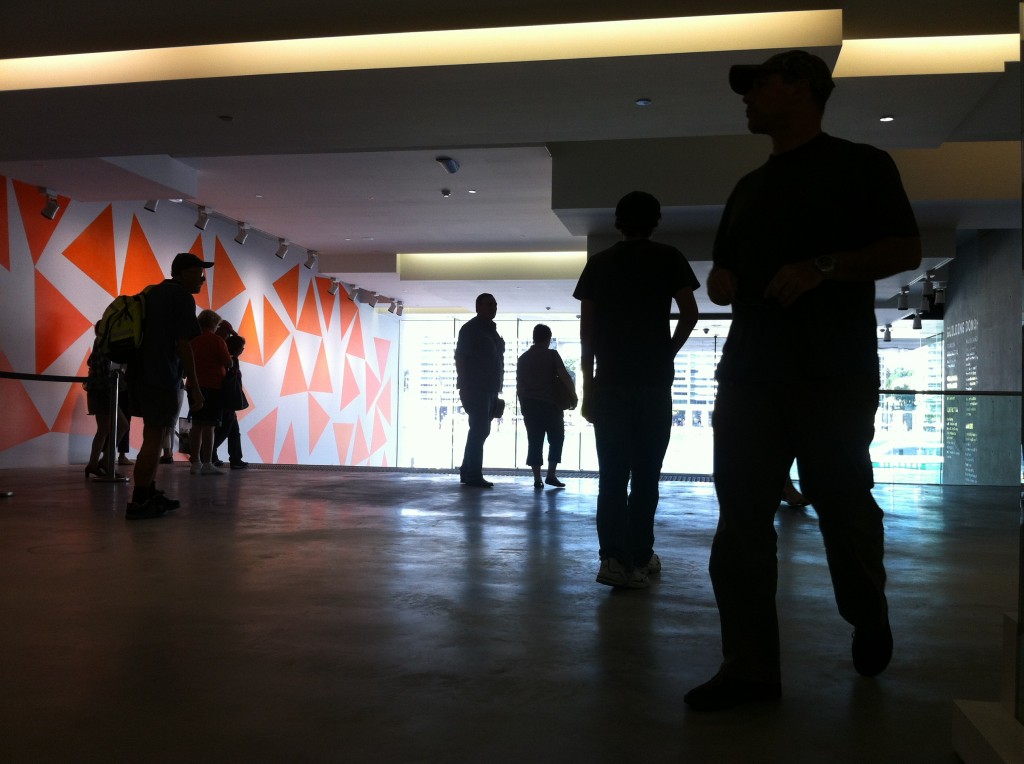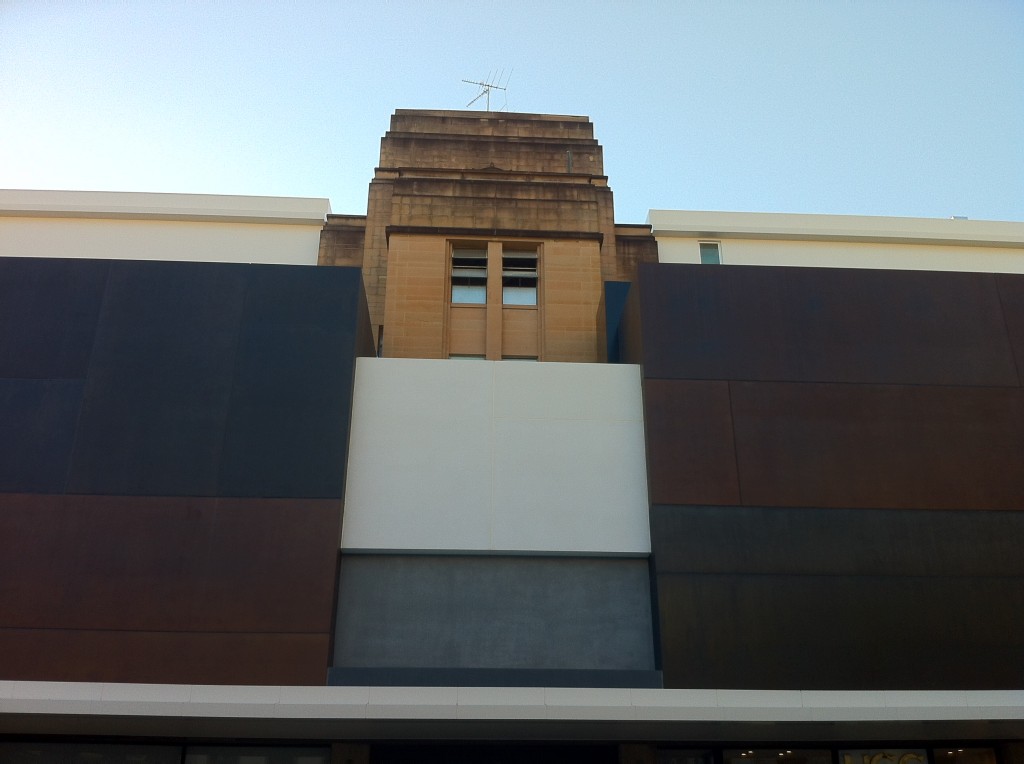Often when you're in a location for a number of days shooting the same scene you need consistency in the lighting set-up. All the apertures available in the space are normally used to project light through. This is fine unless you want to see out the window you happen to be lighting through, in that case all the hardware and the light itself will compromise the outlook. To overcome this problem we have underslung 2 x 18k HMI lamps from the bucket of a knuckle boom. This allows us to lower the lamps until they're just out side the frame of the window. You can achieve maximum illuminance from the fixtures you have. We have developed a pulley system to retract the power feed cables along the boom of the bucket. Using this system enables the cable to be fed out no matter what the length of the boom arm.
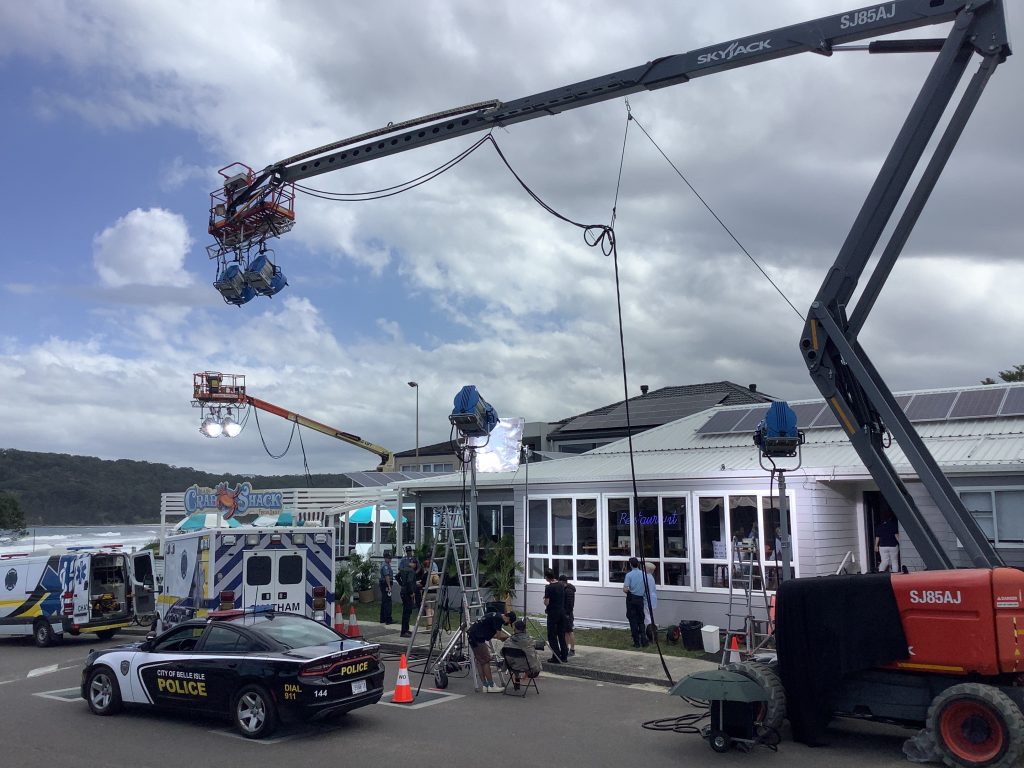
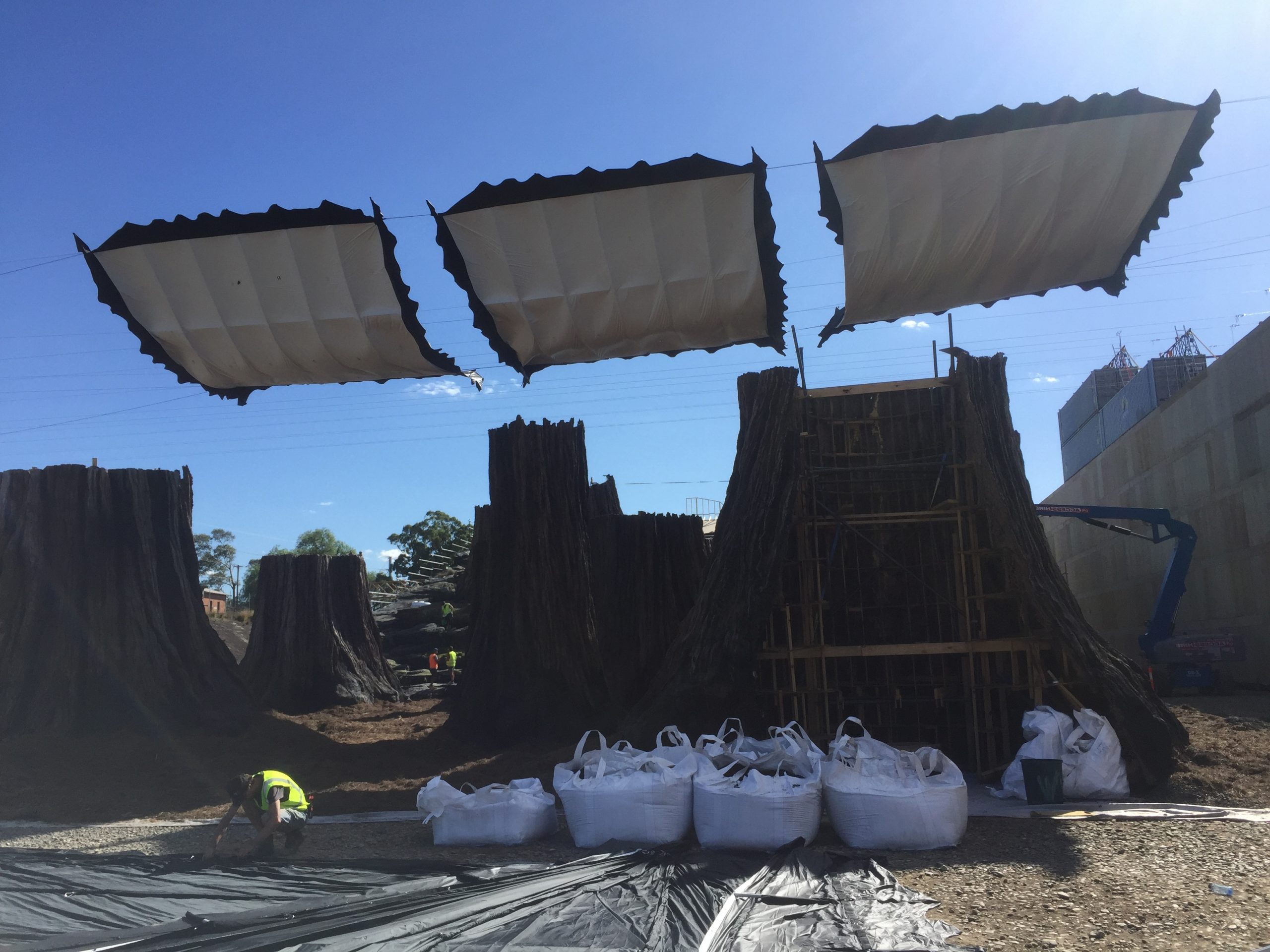
To try and adjust the lighting conditions lighting specialists will go to great lengths to control the amount of light that enters any particular space using an overhead scrim
In the case of the picture below, a series of overhead scrims was rigged on a catenary wire rig to able their positioning across a wide area. The ruffled edge is an attempt to disguise any straight, linear shadows.
Riggers would use the catenary wire rig to slide the scrims from one side to the other, in an effort to follow the suns path, A labour intensive process. Any wind would complicate matters as the scrims would behave like a kite.
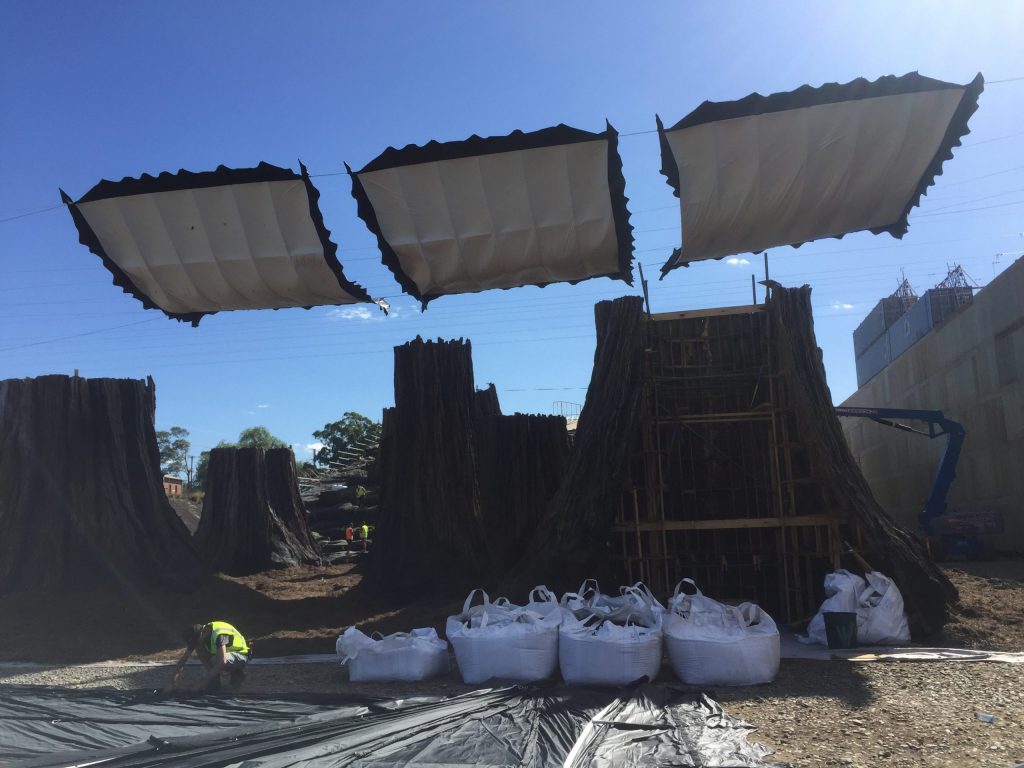
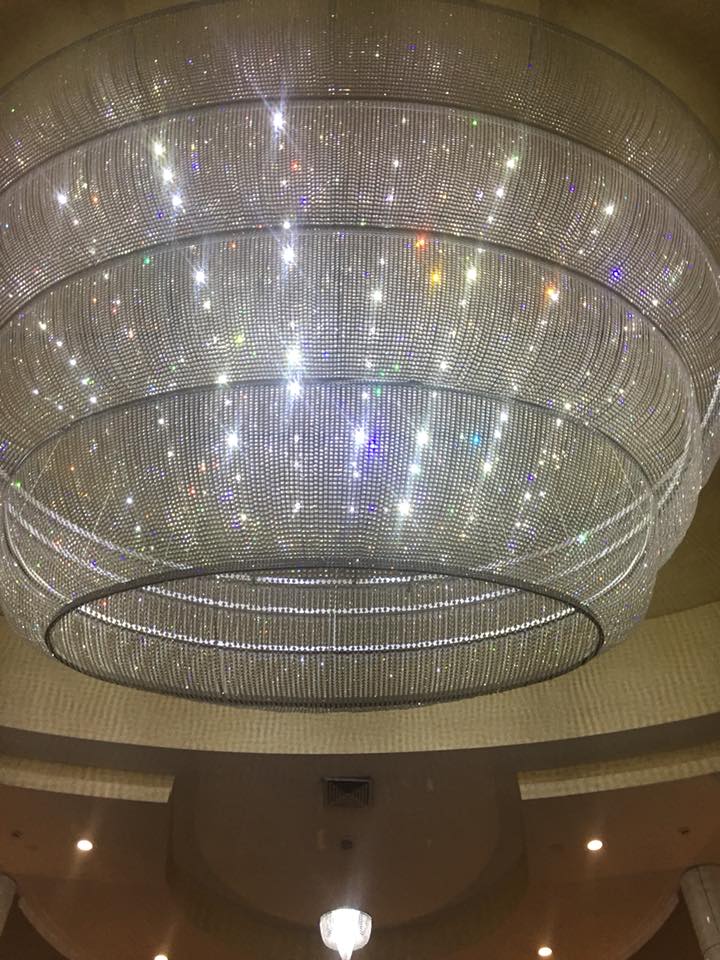
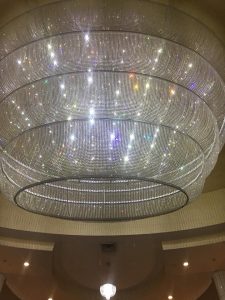
The tyranny of chandelier lighting,
if your not lighting the prisms, then your not refracting light, then the chandelier won’t appear to sparkle as it’s meant too.
See how the bottom of the luminare looks dull without sparkle?
Chandeliers are Usually positioned in dominant viewing positions like high ceilinged lobbies or in the void above staircases. As a feature designed to attract the eye and impress the viewer with a feeling of grandeur.
Direct lighting is required to enhance the sparkle and glitter as the light is refracted from prisms. This is especially a problem now with the influx of LED lighting into the hospitality sector. Without proper specification the wrong LED luminaire may be used. LED are renowned for luminance and not illuminance.
If your planning to hang a chandelier you need to be prepared to thoroughly research the luminaries used to illuminate the prisms

05.06.2014
Vivid Light 2013 Sydney
Vivid enjoyed another great year in Sydney. Even better was the late autumn weather. Crowds exceeded last years record numbers. Again the projections were the crowd pullers. Its great that the vivid organisers have developed different streams for the applicants, as event projections are completely different from architecural lighting and light sculptures.
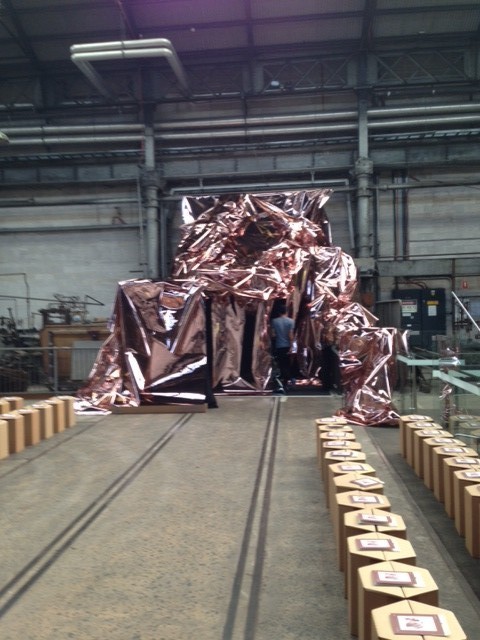
It was amazing to see the space we lit filled with people enjoying the ![]() ambience we helped create.
ambience we helped create.
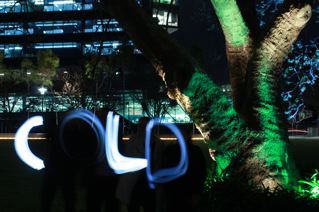
09.10.2012
ParkLight 2012 @ Sydney Uni
Parklight, held in late August, was the 4th exterior lighting event organized by the NSW IES lighting society and the first to be run in conjunction with Sydney University’s Department of Illumination. It assembled together over 50 eager participants; lighting designers, architects, students and lighting suppliers to meet, discuss and experiment with lighting techniques and the equipment used in exterior lighting. Electrolight lighting designer and event organiser Ryan Shamier described the event as “a wonderful excuse for suppliers and designers to collaborate and share ideas” The theme of this years event was 'winter wonderland". Participants were fashioned into 6 groups: ice, blizzard, snow, frost, chill & cold, provided with a range of exterior luminaires, then allocated a predetermined location around the Gadigal Green at Sydney University. Their challenge was to improvise and problem solve within their group, using the donated equipment to design and light a winter themed tableau. Groups went off on their task and quickly dissected the opportunities that different luminaires provided. This hands on approach allowed participants to use the luminaires in a range of settings and applications, exploring each lamp’s potential and the effects of colour, beam angles and reflector types. Judging was conducted by a show of hands, with all attendees casting their vote for their favourite lighting design.
Versalux Zumtobel With a very special thank you to Wendy Davis and the University of Sydney (Faculty of Architecture) for hosting the event. .13.08.2012
Designing Portal lighting
Today we are at the entrance of an underground car park in a large shoppping mall in Moore Park, NSW. The lighting design of Carpark entrances and exits are often neglected in the design process. Major problems that occur because of this have to be remediated after the building is completed, creating great inconvienance to the client and their customers, undermining the legitimacy of builders and designers. Owners or managers of car parks potentially face large litigation claims if accidents occur at entrances or exits to covered car parks where poor lighting is seen to contribute to any accident. If the safety of drivers and pedestrians has been comprised by having drivers enter a car park with the sun directly lighting the entrance and thus reducing their ability to see, then expect litigation to follow. This car park is case in point. Anecdotal evidence (see photos) indicates that the increase in lighting fixtures has occured after the buildings completion and wasn't included in the initial design phase (pre construction) The problem arises as the drivers eyes are adjusted for daylight and as the entrance is in full sun (and often painted white) the eyes iris adjust to read detail in the exterior opening leaving the internal carpark itself completely black as the driver enters this zone they are virtually blind and would not be capable of seeing any obstructions, obstacles or pedestrians in their path. To allievate this problem, the illumination levels in the opening area to the carpark, called the threshold Zone have to be increased, this increased illumination gives time for the iris to open to accommodate lower light levels. As the entrance speed to a carpark is usually 20 kmh, (unlike motorways where entrance speed is above 80kmh) the threshold Zone is a relatively short distance. To increase efficiency and aid in energy saving the luminaries can be linked to a daylight sensor that switches the lamps on or off as required (eg switched off at night when the drivers eye is accommodated for night vision
)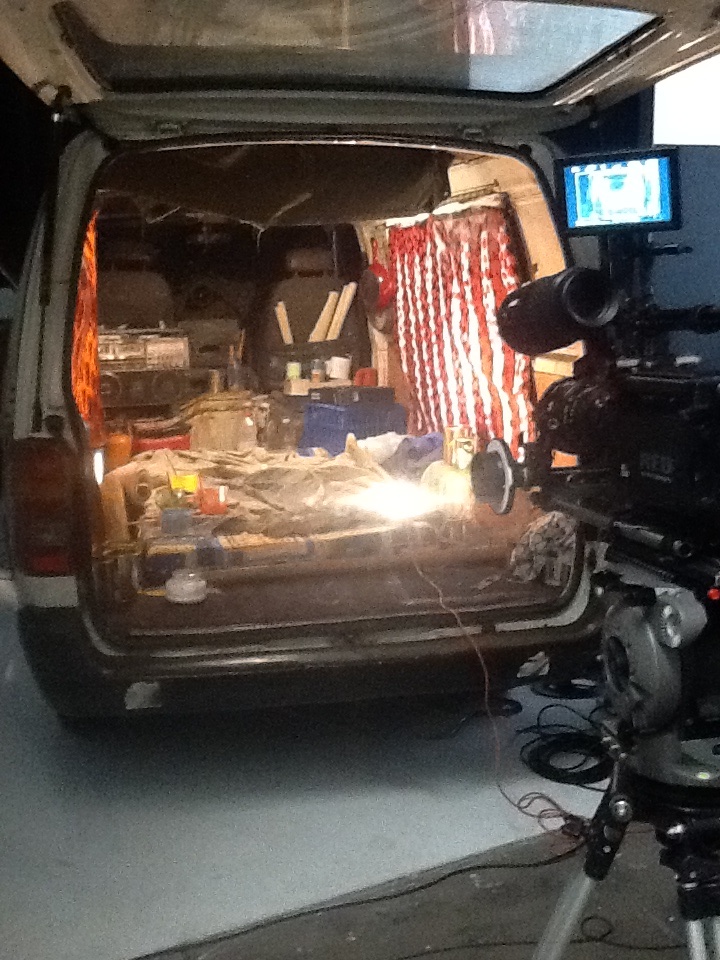
03.08.2012
Mother courage with Warwick Thornton
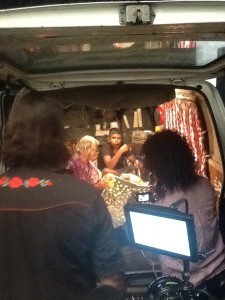 Mother courage with Warwick Thornton
Warwick Thornton's video installation for the Berlin Biennale and the Australian centre for the moving image in Melbourne
We are shooting the video component which will be later rear projected in purpose built screens that fit inside the van
The title of the work is "mother courage" a nod to Berholt Brechts famous play
The lighting set up consisted of 2 bank kino and 2 x dedo lights. We are using 2 X Red cameras to record the footage
Mother courage with Warwick Thornton
Warwick Thornton's video installation for the Berlin Biennale and the Australian centre for the moving image in Melbourne
We are shooting the video component which will be later rear projected in purpose built screens that fit inside the van
The title of the work is "mother courage" a nod to Berholt Brechts famous play
The lighting set up consisted of 2 bank kino and 2 x dedo lights. We are using 2 X Red cameras to record the footage

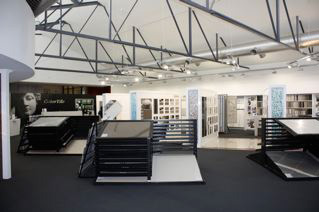
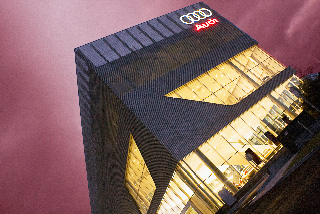
Lighting is a design activity, like engineering or architecture where science and art are combined.
In interior lighting, many roles overlap, the science and engineering aspects include mechanical, electrical and HVAC and the art and design most notably in the architecture and interior design. Interior lighting is compelled to achieve standards applied in AS/NZS 1680, but these are not wholly prescriptive and allow for the designer to achieve acceptable results through many approaches.
Achieving the right numbers isn’t that important, the most important aspect is to get the appropriate appearance for the design.
Early 1900 commercial and residential architecture was developed to maximise daylight penetration. Early Town planning was often based on access to daylight and pre dated the grid city planning adapted for most cities today. Building footprints were shaped for a large perimeter exposing greater areas to sun and sky. With the development of fluorescent lighting, (and other developments like lifts and air-conditioning etc) building design dramatically changed. Most notably by altering ceiling heights (lower) and changing window size (smaller). These economies continue today and continue to be major drivers in the design of commercial spaces.
There was a lack of understanding in the roles windows play in people’s comfort and their productivity in the workplace. There is a big difference between the role of windows as a light source and their function as a dynamic element in the design (passing of time stimuli etc). Office design continues to evolve with open plan still the most popular. A design objective allowing access to natural light and maintaining people’s view of the outside world.
Even thought the heat load of sunlight is comparable to incandescent lighting the issue is controlling its abundance, you might need 320 lux at the table top but the sunlight coming through a window might exceed 10000 lux.
Attempting to harness sunlight can be compared to trying to get a drink from a fire hydrant. Overseas countries have now legislated for minimum levels of daylight. As a light planner it is a prerequisite that I display a love and respect for the subject. To be a really good designer, I must acknowledge the whole subject and its context and must complete rigorous task analysis and design the lighting to specifically to suit each project.
Design Activity Images

